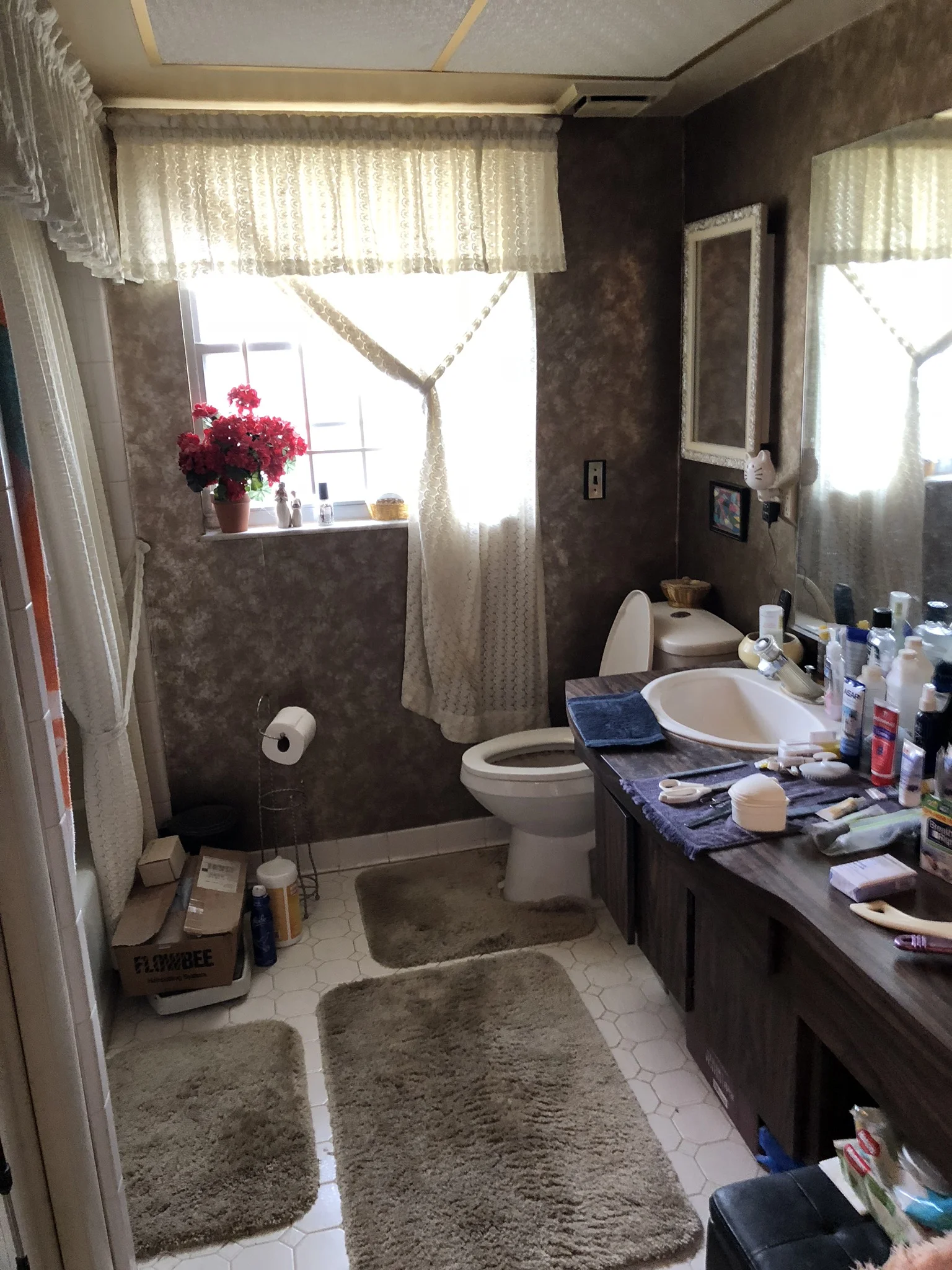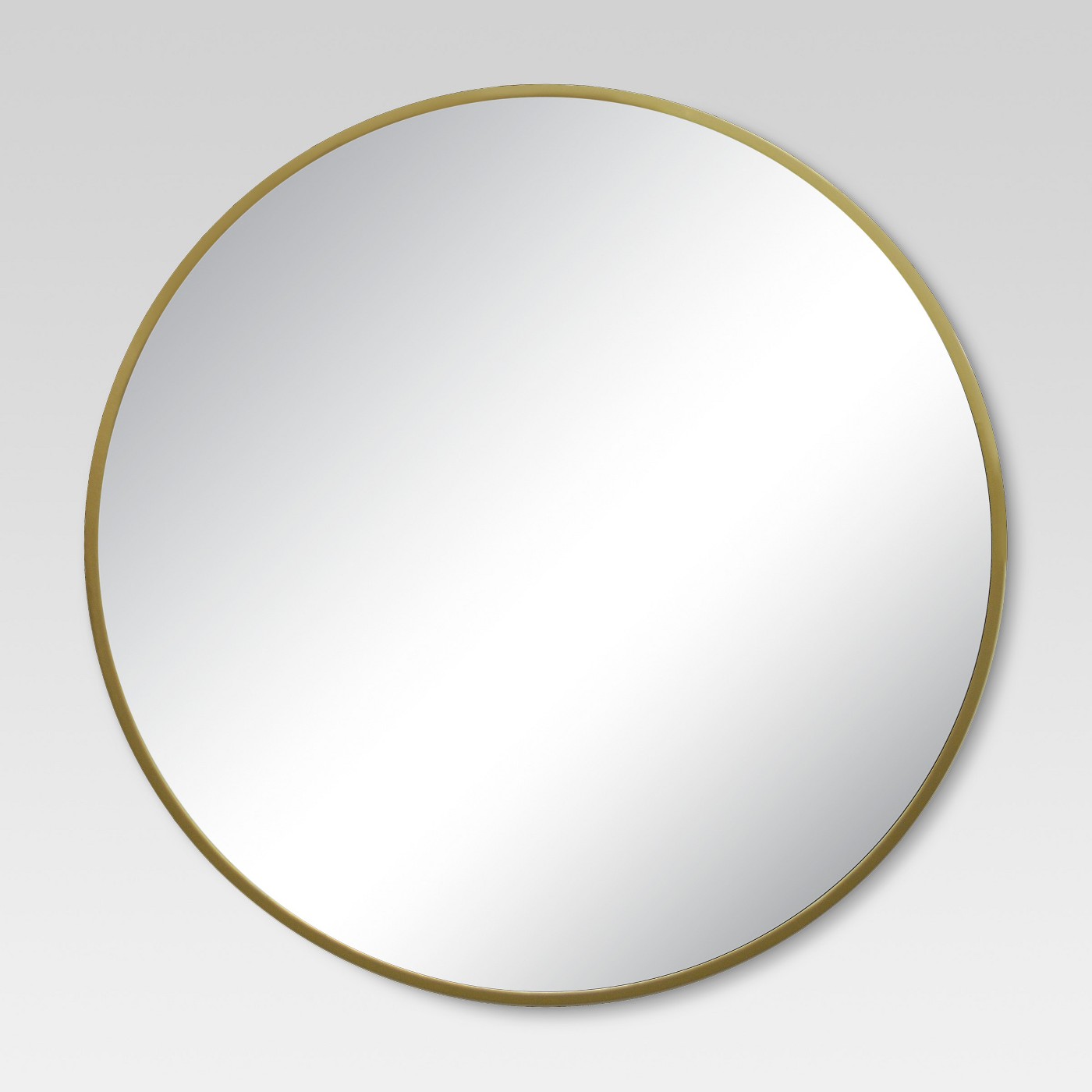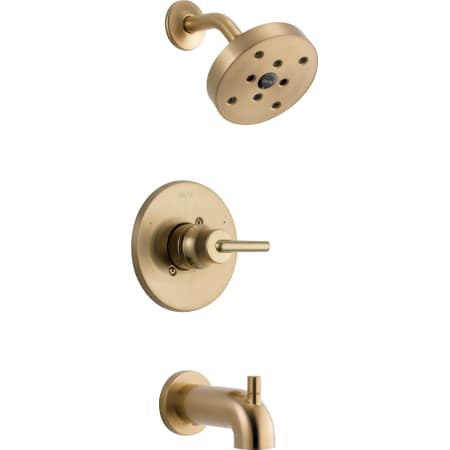Guest Bathroom Design Plans - One Room Challenge Week 1
It’s finally October, and while in Orlando that still means 90 degree temps (and plenty of pumpkin candles to trick myself into thinking it’s fall), it also means the start of the One Room Challenge! I’ve been wanting to participate in the One Room Challenge for literally years, but the timing has always been off. Last October I was about to get married, this past spring I was homeless and in the middle of a move…so Fall 2018 it is!
Not sure what the hell I’m talking about? Here’s some info from the One Room Challenge website:
The One Room Challenge™, currently in its fourteenth season, is a widely anticipated biannual event every April and October. Each round, twenty design influencers are selected to take the challenge and transform a space. Every Wednesday, the designers document their process while sharing their sources and professional advice over the six weekly posts.
In addition to following along, everyone with a blog, is welcome to join the fun as a Guest Participant by linking their own room transformations up during the six weeks. Each Thursday, the internet and social media are flooded with interior design inspiration, ideas, and encouragement.
We have a lot of work to do in our new house, but the one room that’s currently top priority to get finished is our guest bathroom. A little backstory on our house - it was built in 1976, and nothing had been touched since then. It was full of shag carpet (even in the bathrooms, minus this one), low ceilings covered in glitter popcorn, and overall just felt dark and dingy. We closed on it in July of this year, and just moved in during the second week of September. We’re still living in more or less a construction zone, and don’t have a kitchen, but it’s coming along!
The Before
Believe it or not, this guest bathroom might have been the least offensive room in the house to begin with. This was how it looked on the day we first saw it..
I’m now kicking myself for not taking even more before pictures, but you get the gist. We had some fabulous metallic wallpaper, lots of heavy drapes/shower curtains, old metal closet doors, and a vanity covered in dark wood veneer. I considered keeping the floor tile in here for a hot second, but figured while we were already demoing 90% of the house I should just make the floor exactly what I wanted.
The Plan
Shop the design
Here’s the design plan for the guest bathroom so far. I’m going for a classic/mid century vibe while still keeping things feeling modern with stacked subway tile and sleek fixtures. The items on the design board have already been purchased, and are pretty definite. The art, lighting and accessories are still up in the air - I’ll figure those out a little further down the line.
I’m excited to get this room finished up over the next six weeks, and to see everyone else’s rooms come together too! Want to get in on the makeover action? You can join the One Room Challenge as a guest participant. Or if you just want to get some design inspiration, make sure you go check out all the other room transformations going on.








