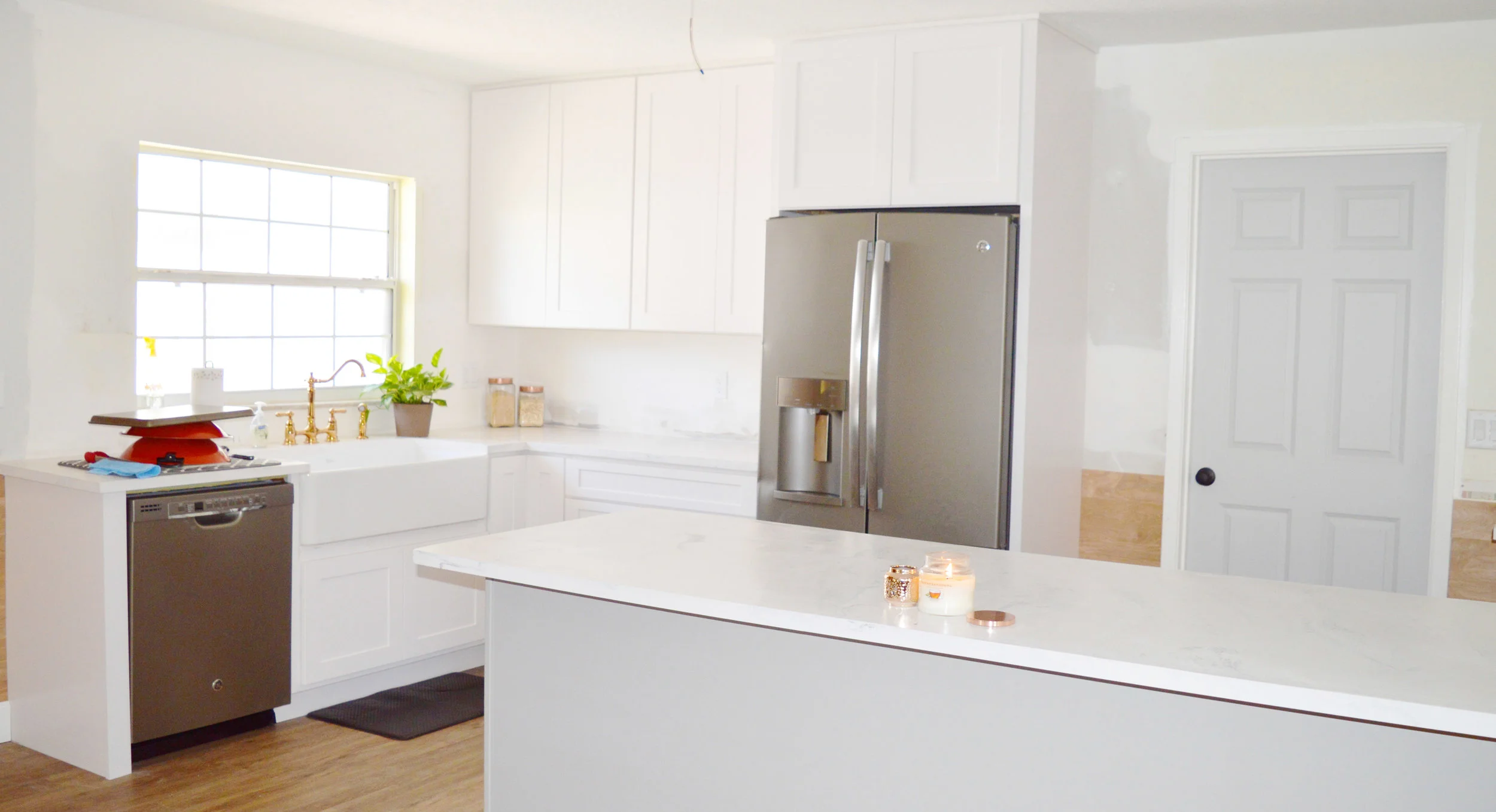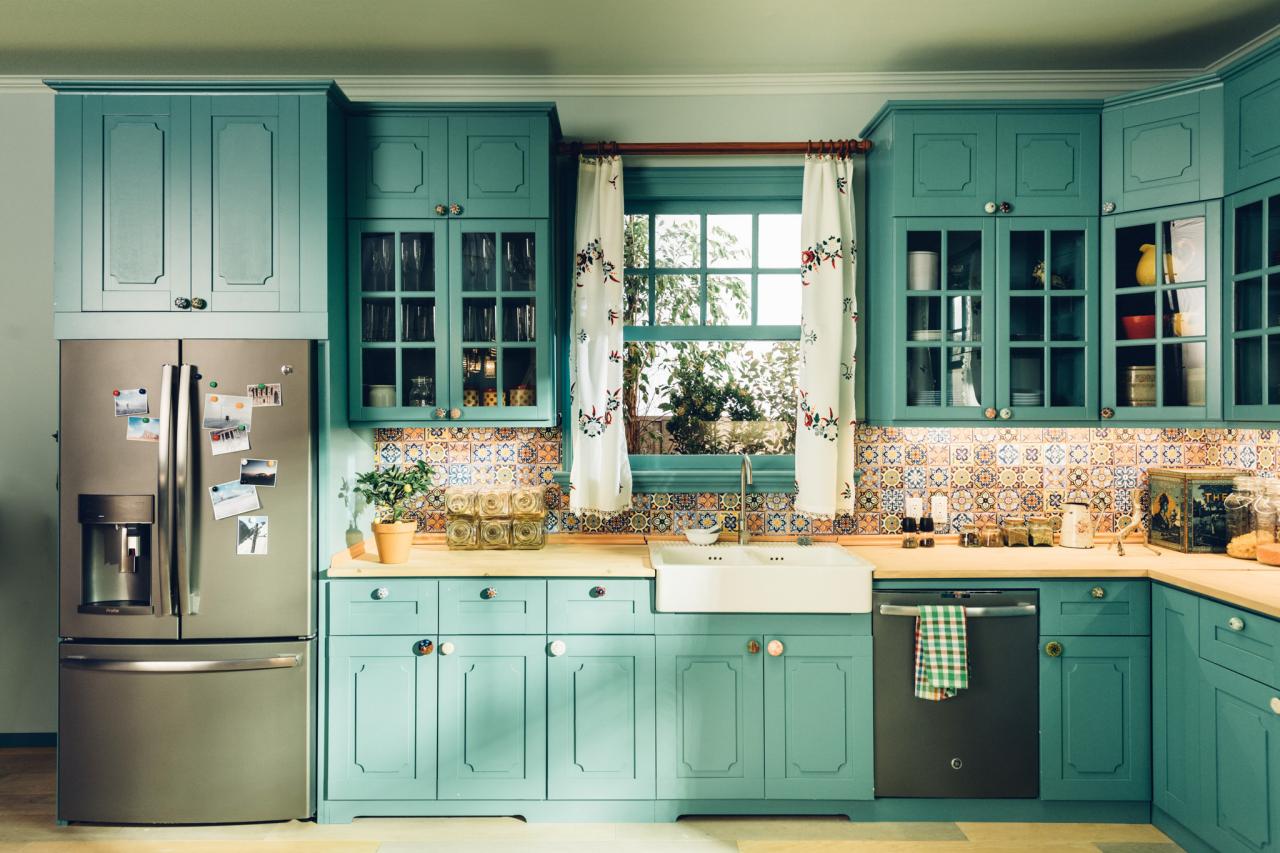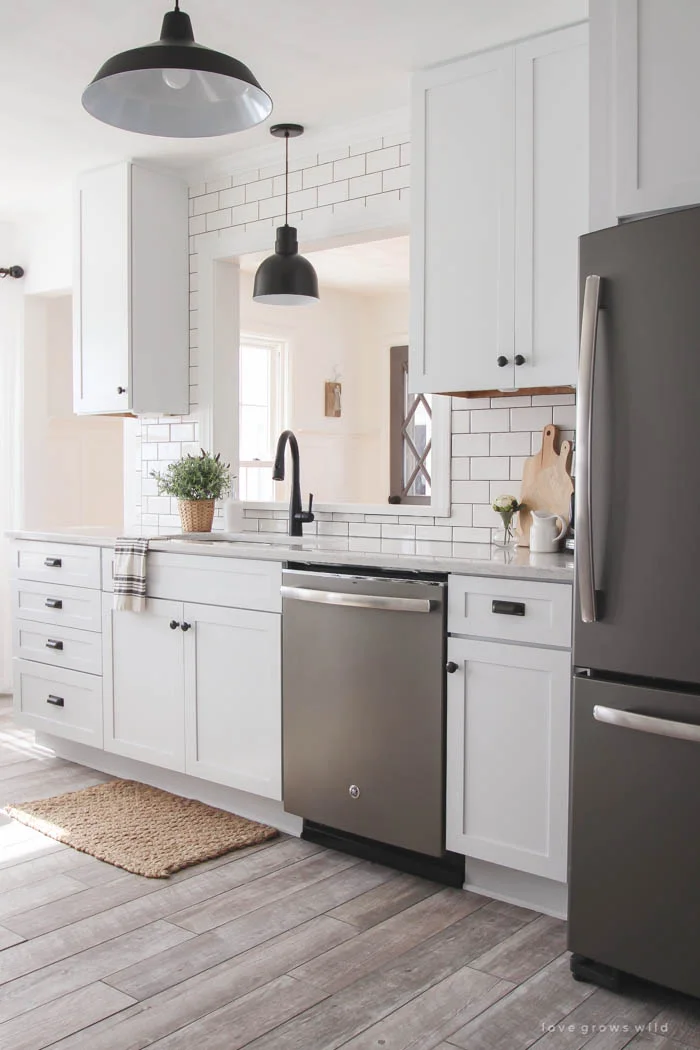The Low Down on Slate Appliances
When we bought our house and decided to rip out and totally redo our kitchen, we knew we'd have to consider appliances, since we weren't loving the creepy, dirty, old ones that came with the place. Ha. The default for kitchen appliances seems to be stainless steel, but I'm just not a big fan.
When we bought our house and decided to rip out and totally redo our kitchen, we knew we'd have to consider appliances, since we weren't loving the creepy, dirty, old ones that came with the place. Ha. The default for kitchen appliances seems to be stainless steel, but I'm just not a big fan. As a hater of all things silver, I wasn't really feeling a bunch of huge, silver appliances in our kitchen.
Slate appliances had been on the outskirts of my radar, but when we actually went appliance shopping, both Ryan and I fell hard for them. We love the deep gray color and the matte finish. Pretty much everyone that comes into our house has commented on them or asked about them!
Our Slate Appliances in action when we first moved in!
So what's the deal with slate appliances? Their classic yet distinct look makes slate appliances a great option for anyone who's looking for stainless alternatives. The slate finish has actually been around since 2012, but hasn't quite reached mainstream popularity levels yet. GE is the only company that manufactures this particular finish, and their line includes all of the major appliances, such as refrigerators, gas and electric ranges, dishwashers, and a microwave.
The GE slate line is sold at most major retailers, such as Lowe’s, Home Depot, and Sears, but you can get the slate finish appliances for hundreds of dollars less by shopping at certain online retailers, such as Appliances Connection or Abt. We got our refrigerator and dishwasher from the Sears' Outlet, which saved us a lot of dough. Our range was ordered online from Appliances Connection, and we got a great deal on that as well! It's always worth shopping around online to see what kind of savings you can find - especially for big purchases!
What differentiates slate from other common appliance finishes? The color is unique; a deep gray that is matte rather than shiny. Unlike stainless steel, slate appliances are in fact magnetic. Another advantage the slate finish has over stainless is the fact that it’s “smudge-proof” and won’t get fingerprints all over it. Where a stainless steel fridge can quickly look messy and require cleaning, slate maintains its clean appearance.
(All of the sources for our finished kitchen can be found here!)
We love our slate appliances, and would buy them again in a heartbeat! (Edited to add: we now live in our new house, and bought slate appliances again - check them out on our instagram page!) I know I've discussed mostly aesthetics, but they actually do their jobs pretty well too. ;)
If you need help pulling together the design of your space, don't hesitate to reach out! We offer both full service design and e-design, and would love to help you!





